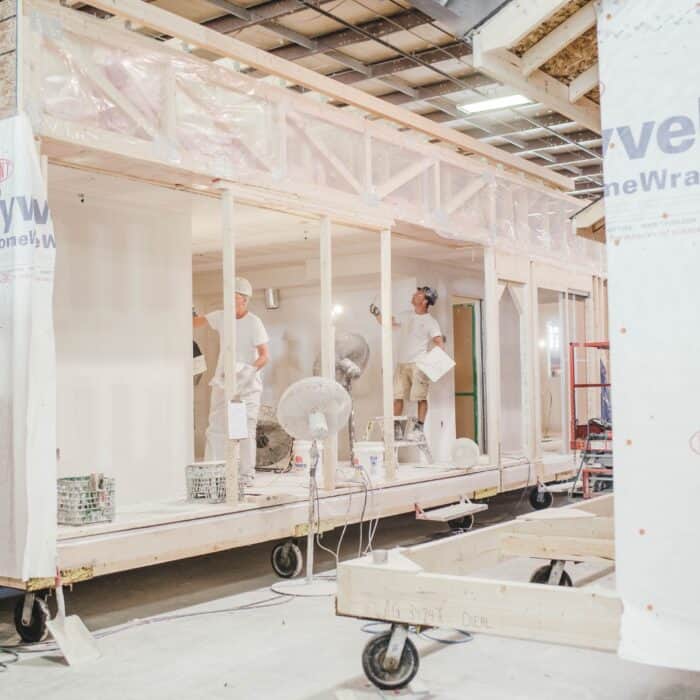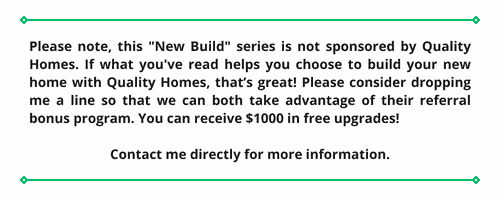I just couldn’t hold it in any longer! Yes, we’re choosing to build a Quality Home and here’s why: peace of mind. Since we’re aiming to retire within 5 years of the build, we wanted to know that our budget could hold as stable as possible. But because this post would be a drag at a measly one paragraph long, let’s take a look at the rest of the reasons for our choice.

7 Reasons Why We Choose a Quality Home?
1. Efficient Single Floor Design
We plan on living here as long as possible so we wanted to be sure accessibility, inside and out, wouldn’t be one of the reasons to leave early. The Quality Homes model we chose had the key features (3 bedroom, 2 bath) we’d need in a small – but not pokey – design. This will take some grading on the exterior to reduce the number of steps to get in, but we’re assured it can be done.
2. Guaranteed Price
Without having a set design in mind for a site build home, and with building costs fluctuating – sometimes wildly these days – we wanted to be able to control our budget and reduce our risk as much as possible. In a nutshell, every dollar we go over budget on the build comes directly out of our retirement reserves. We want to keep as much in there as possible with while building a right sized, right finished home to enjoy for many years to come.
3. Efficient Building Process
In theory, a manufactured home always seemed smart to us. Then when we went on the factory tour, we were even more impressed by the efficiencies they’ve been able to achieve in overall waste reduction. They’re saving time during the design and preparation phases by starting with engineered base models. Then they’re saving time and materials by building in a single factory. It’s exciting to be a part of the “smartness” now.

4. Sustainability / Lower Carbon Footprint.
Not only is the build process more energy efficient but the house itself is as energy efficient as possible. Every build is CSA Certified, and built tighter to be draft free. A draft free home drastically reduces common rural build issues like dust, pests and insect infiltration. This air-tightness also means that heating and air systems don’t have to work so hard to maintain your comfort inside. If you’re interested in learning more about this, check out the Quality Homes blog about it.
5. Guaranteed Delivery Date
I’m not a fan of uncertainty. There, I’ve admitted it out loud for all of the world. BUT … I can be extremely patient- as long as I know when something is going to happen. On the day, we gave Quality Homes our deposit they gave us a delivery a date. Not “should be done by” date, a real date. There are very few things that can delay at delivery, as mentioned in this post (link), most of them are not in Quality Homes’ control – site preparation and permits for example. And even with those things, Quality Homes are by your side guiding you along the way.
A note about the date guarantee – On the day you place your deposit, Quality Homes will set a delivery date and then you will be given an approximation of how long the finishing site work will take. This additional time will depend on the types of finishing of work to be done, e.g. building garages and decks. Once you go in on your Selection Day and make your first installment payment, then a delivery date is confirmed and the guaranteed delivery date policy kicks in.
This is an excellent feature considering you’ll likely have the sale of your existing home to plan or some other sort of financing to work out
6. One Stop Shop
There’s something comforting about knowing that in one day all of your finishing decisions will be made. We won’t have to go to this store and that one to make each decision over the course of the build. With a Quality Homes build, they dedicate a day for you to go in with a professional designer to go through each element of your home inside and out. I’m sure it will be an exhausting day, but it will be one exhausting day rather than many.
On this point, I do have one small wish: I wish Quality Homes had a customer portal on which we could preview and consider choices in advance of our selection day. I often need time to process my thoughts in my head before talking things out. So, yes, I’m a little worried that I’ll feel rushed to move on – and a whole day of that could be frustrating for me. I’m probably not the only customer they’ve had like me (sure, I’m unique but I’m not THAT unique hahaha), and considering that their entire process is so well thought out, I’m sure they have a good reason for not having a portal. In the meantime my Pinterest Board for the new house is filling up – even though I have no idea if some of this stuff is even an option!
7. Ease of Customizing
Once we decided on a model that would suit us best, we inquired about making some modifications – there were 6 to be exact. Brian broke each modification into separate illustrations and sent them to Diane at Quality Homes. Within a very short time she was able to provide us with pricing for each so we could decide which ones to keep and which ones weren’t within our budget. Fortunately the pricing was so reasonable that we didn’t have to sacrifice anything on wish list!

As you can see, there are loads of reasons why we chose a Quality Home build! Could we have spent more time to find a more suitable site builder? Sure we could have, but we’d still end up with the same risks and outstanding variables when signing on to build with them. We simply didn’t want to worry about the schedule and cost overruns while the project is underway. These two items were the biggies for us and it just didn’t seem worth our time to explore more options when Quality Homes could clearly provide everything we need in very smart, efficient ways.
Curious about which model we chose?

We chose the Woodstock model. It’s a lovely 1300 square foot model that we then modified to have:
- vaulted ceiling in living / dining area
- extended the building by 4′ front to back so that we could get the front door into the foyer area and create a pantry area big enough for an upright freezer. Getting a freezer in there can be an important factor for living up north where we get frequent winter road closures! The extra 4′ on the back side went into the 3rd bedroom to create a larger Flex room. That adjusted the footprint to just over 1400 square feet.
- covered deck off the dining room
- peaked front porch to allow more light into the front of the house and more impactful entrance
- slightly extended the ensuite to accommodate a slightly larger vanity
- added a few windows in the living room and dining room.

We are thrilled to be on the road to building our “forever “home and confident that we’ve chosen the right builder for us.
Recent Posts
Site Built Homes and Manufactured Homes: A Side By Side Comparison
Choosing between a site built home and a modular (also known as a manufactured a home) is a highly personal process. In this post, we’ll put the two building types side by side and show you how to...
Choosing Our Builder - Part 2 - The Manufactured Home Builder
A manufactured home, also called a modular home, is one that's built in a factory, shipped to your site in modules and finished on site as required. Here's what you need to know about manufactured...

