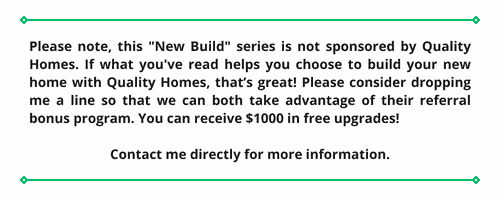In what seemed like a blink, but was just 4 busy months, we had a construction start date and an invitation from Quality Homes to visit the home under construction. Our factory build was planned to take 3 weeks from start to finish and the visit was planned so that the home would be near completion. If that wasn’t exciting enough, we were once again invited to be interviewed for some media segments while we were there. Of course after having so much fun the last time, we quickly accepted the invitation.
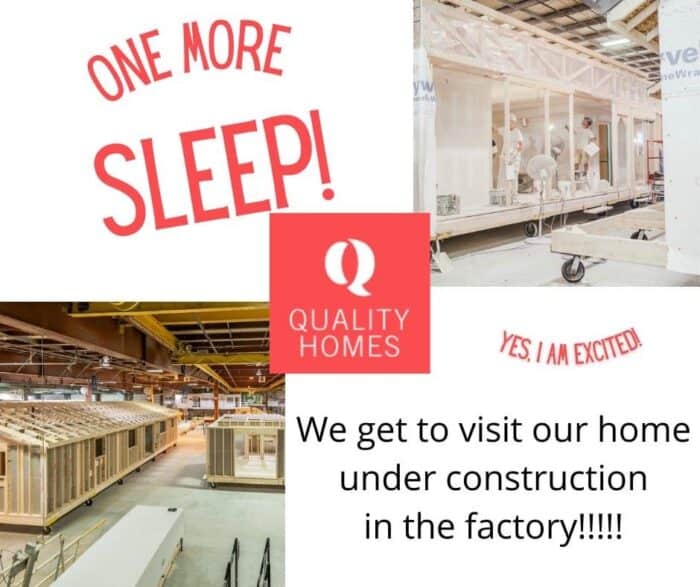
On the morning of the factory tour, we spent most of the 1.5 hr drive to the Quality Homes factory in Kenilworth sipping coffee, and talking about our new home. We talked about the parts we were most excited to see and the things we’d first need to do when we take possession. There were lots of ideas about closet & pantry storage, what types of things will go down in the crawlspace for storage and what will go in the garage. We must have discussed these things 100 times but that doesn’t stop us from imagining and improving even more. And for the first time in a long time, we even discussed our landscaping wishes, plans and ideas.
After the warm greetings upon our arrival at the Quality Homes Sales Centre in Kenilworth, the media team quickly got us set up for the catch-up interview. Then we were to get some shots of our walk over to the factory for our tour. Soon enough (although it felt like hours later due to the anticipation building) we were in the factory, walking toward our new home!
The Factory Tour of Our New Build
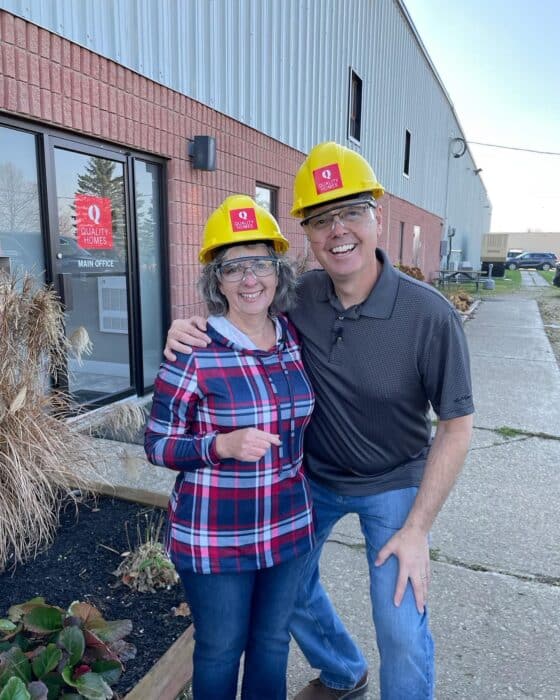
Normally, these tours take place during lunch breaks, when the factory is quiet but this time we started while the place was still buzzing with activity. There were people on roofs, under joists and everywhere in between. It was fascinating to watch, so much so that I had to keep reminding myself to watch where I was going.
One module was nearly complete, and already outside, the other was at the last stage before exiting the factory. Once again, size perception was skewed as the modules seemed huge to us! It seemed impossible to imagine that they would both fit on our little foundation. Honestly, this whole size perception phenomena is fascinating when you’re dealing with house-size scales.
Anyway … back to the modules …
Module #1
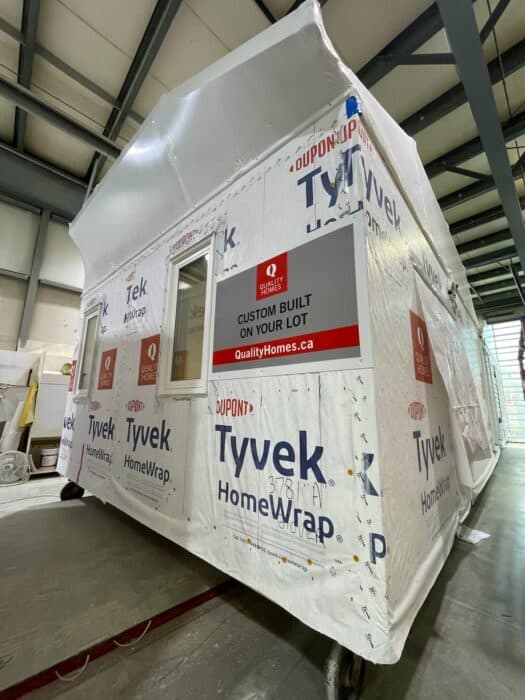
The first module we visited was the one still in the factory. It contained the living room, pantry, both bathrooms and the master bedroom. The way the module was placed and configured, we weren’t able to walk from room to room within the unit but we were able to look into the living room from the factory floor and step up into the master bedroom and bath area.
It was such a strange feeling to be looking at rooms that we have dreamed into existence. To be honest, I don’t think it really felt like our build until I rounded the front corner of the house and saw the siding. We weren’t expecting any siding to be installed yet because of the number of site-built features so this was a pleasant surprise. For whatever strange reason though, seeing the siding, and being so pleased with our selection, made the place feel like ours to me. I’m grateful that I had the time and space to have a moment of wonder to myself. I kind of forgot that we had a media team following our tour, and let myself enjoy the experience.
Module #2
Then it was time to move outside to the second module. This was the even more exciting module to me because we were able to walk through the entire space. This is the module with the hallway that made it possible. This side of the house has two bedrooms and … The Kitchen!
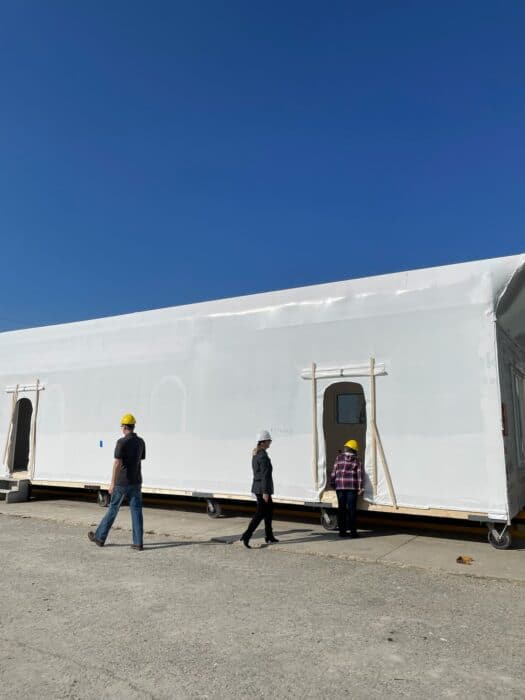
Even though the cabinetry for the kitchen hadn’t been installed yet we could see the cabinetry footprint through cut-outs in the floor protection. I stood where the kitchen sink will be and looked out the window, imagining the view from that spot when it’s on our lot. It’s not a grand kitchen but it is perfectly sized and laid out for the way we function. I’m not a grand cook either so the kitchen and I are going to be a great fit for each other!
Seeing Our Customizations
To the Woodstock model, we made 3 big modifications:·
- Foyer expansion
- Pantry addition
- Vaulted ceiling in the open living area.
The first two items were accomplished with the addition of 4’ through the centre of the home and the use of the area normally needed for stairs into a basement. That additional space also allowed for a slightly larger 3rd bedroom too. The 3rd bedroom will be a flex room so the additional space will definitely come in handy. The vaulted ceiling adds just enough height to make the area feel more voluminous.
After seeing these customizations “in person” I’m so happy with the (modest) investment in them. I’m pretty sure I said “nailed it” and “YES” a number of times through our tour that day.
No Build is Perfect – How Mistakes are Handled is Important
I should also note here that we did find a few mistakes and questions for our Sales Representative, Dianne who was our Tour Guide:
- The wider trim, on the front of the house, the part I was so thrilled to see siding on, was missing.
- There was a water line installed for the fridge. It’s a standard feature but we’d asked for that to be removed.
- I couldn’t quite figure out the venting over the stove. There didn’t appear to be any ducting inside but there was venting out the soffit on the exterior of the house.
So we asked the questions and within seconds someone was looking into getting the answers for us. By the time we went back into the factory we were met by the Construction Foreman and noticed that the siding had already been taken off the house so the trim could be corrected. Soon after, when we reached the front door of the factory, he was there and had a picture of the cut-out for the vent in the kitchen. Apparently, the vent was always there, it’s just that the drywall hadn’t been cut. Oh and the waterline at the fridge had also been removed. Talk about responsiveness! These guys work fast! I suppose it’s easier to fix these small errors when all the crew, supplies and tools are all right there!
What can I say to wrap up the day?
- Exciting
- Fun
- Surreal
- Satisfying
- Reassuring
- Exhausting.
Did I mention EXCITING?
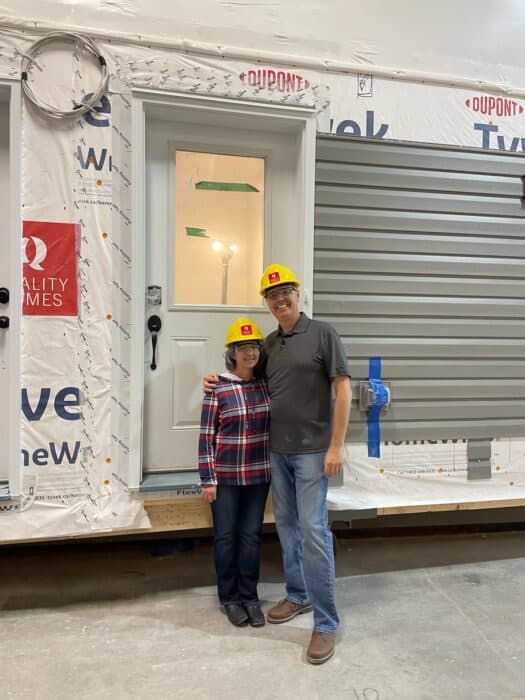
I’m not sure if Quality Homes offers factory tours of homes in progress naturally – I didn’t give them the chance! I asked if it was possible when we went for our personal selection day. At the time they were unsure if the factory would be open back up to the public due to recent health restrictions, so they didn’t make any promises. I’m so glad that our timing was right and the tour was possible; it made our dream feel solid and real and SO close to becoming a reality.
Recent Posts
7 Totally Selfish Reasons to Choose Native Plants for Your Gardens
Grab a cup (or glass) of your favorite beverage, and let's delve into what I’ve learned so far about why it's incredibly important and wildly selfish to embrace landscaping with locally native...
Exploring the differences, benefits and drawbacks of Broadcast Sowing and Frost Seeding for Native plants.

